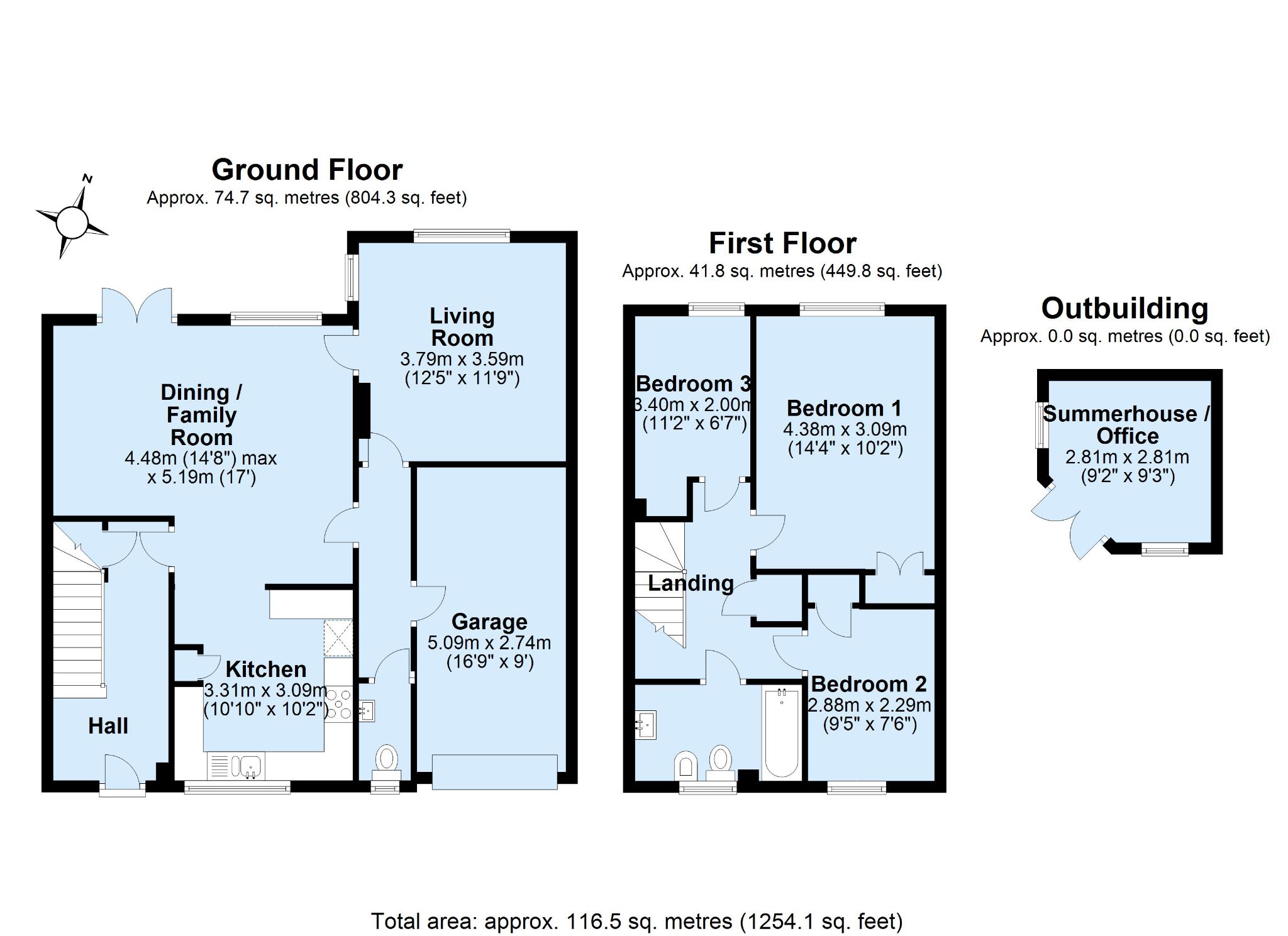Property overview
Introduction
A spacious three bedroom semi detached family house in a quiet cul-de-sac location, tucked away just off the centre of Knockholt village, with planning permission to extend over the garage to provide two further bedrooms.Description
This delightful semi detached house is set in a convenient location with partial views across the surrounding countryside. The entrance door leads into a hall with engineered flooring which runs throughout the ground floor with underfloor heating which can be controlled via individual room thermostats. There is also a staircase to the first floor with understairs cupboard and a door leading into the open plan kitchen, family/dining room. The kitchen is to the front and has a large picture window, wood top work surfaces with a range of cupboards and drawers beneath incorporating a sink with mixer tap and drainer. There is an integrated oven and microwave with four ring gas hob and extractor hood above, integrated dishwasher and a built in fridge and freezer. The kitchen opens through to a bright and spacious dining/family room with double glazed windows with views and patio doors out to the garden and a door into the living room. Doors from the dining/family room and living room lead to an inner hallway with door to the garage and a cloakroom with WC and wash hand basin.
To the first floor, off the landing, there are three bedrooms and a family bathroom. Bedroom one is to the rear with a large picture window with far reaching views over the countryside. The second bedroom is to the front and benefits from a built-in wardrobe. The third bedroom is, again, to the rear and also has views across the countryside. The family bathroom, with suite comprising panelled bath with shower over, low level WC, bidet and wash hand basin, completes the accommodation.
Externally, the property is approached via a driveway providing off road parking and access to a garage with up and over door. There is an area of lawn to the front and the rear garden is mainly laid to lawn with a decorative rock formation with pond, summer house with full electrics and heating and a patio area running adjacent to the rear of the house.
Directions
From Sevenoaks proceed in a northerly direction on the A224, passing Sevenoaks mainline station and continue out through Dunton Green. Continue past the Rose & Crown pub/restaurant and at the roundabout continue straight over and up Star Hill. Upon entering Knockholt take the first turning on the left into Harrow Road. At the end of the road bear right and then straight over into Pound Lane. Continue along and take the first turning on the left into Bond Close, follow the road along and the property will be found on the right hand side.






















