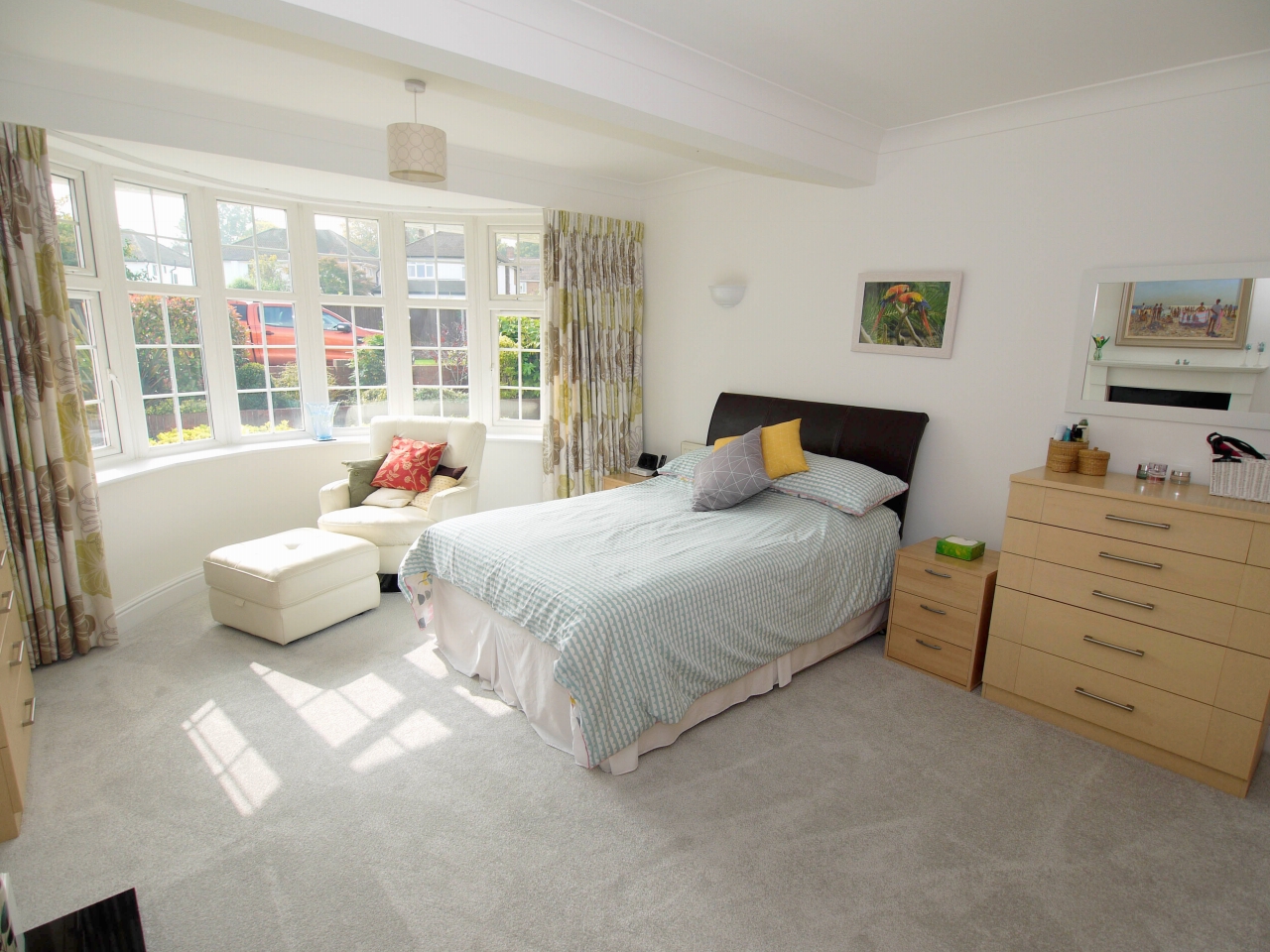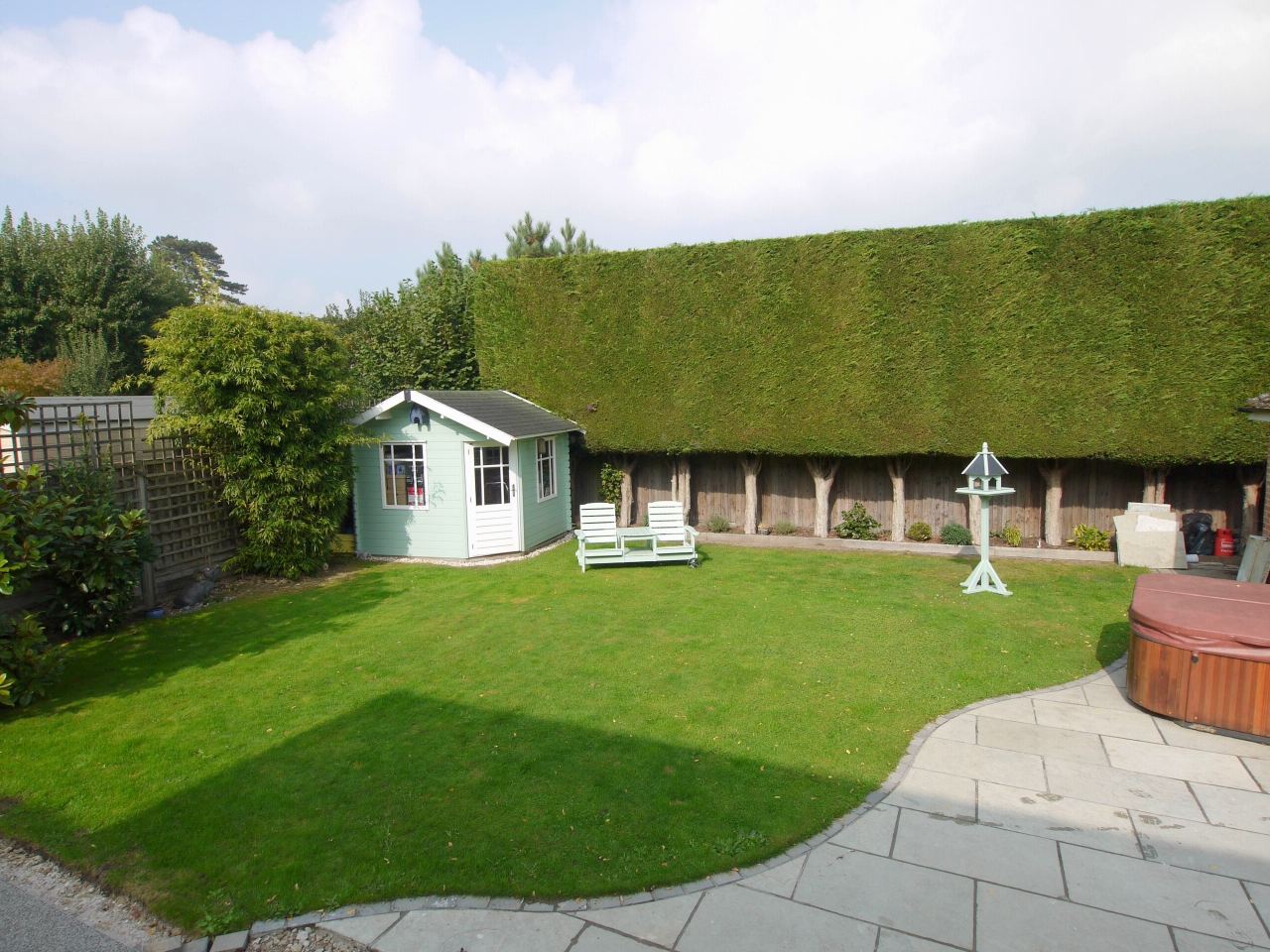Property overview
Introduction
This spacious four bedroom detached house has been extensively remodelled and refurbished by the current owners, transforming it into a stunning, contemporary family home, situated in a highly convenient location. The property is offered to the market with no onward chain.Description
This beautifully presented family home has been completely remodelled by the current owners and is approached via a driveway providing off road parking and access to the entrance door. The bright hall with staircase rising to first floor, leads to a stunning 38ft 'L'shaped open plan kitchen/dining/living room with two sets of grey aluminium bi-fold doors leading to garden and contemporary vertical radiators complete the modern finish. The kitchen, which has been finished to a high specification, comprises work surfaces with a range of contrasting gloss wall and base units with feature plinth lighting, incorporating a round stainless steel sink with instant hot water tap and drainer and there is a water softener. Integrated appliances include a four ring gas hob with stainless steel oven beneath and extractor hood above, AEG microwave oven and warming drawer, wine cooler and an American style fridge/freezer. A door from the kitchen leads through to a useful utility room with wall mounted boiler and units, hot water tank and there is space for washing machine and tumble drier. To the front of the house is a generous size master bedroom with bay window and feature gas fire and a dual aspect fourth bedroom or study. A modern shower room with corner shower cubicle, low level wc and wash hand basin completes the accommodation to the ground floor.To the first floor are two further double bedrooms with part sloping ceilings, one with fitted wardrobes with mirror fronted sliding doors and a well fitted en-suite shower room and a family bathroom with suite comprising of panelled bath, low level wc and wash hand basin. Externally the landscaped rear garden forms a delightful feature of the property and has a bonded gravel patio running adjacent to the rear of the house. Steps lead down to the garden which is laid to lawn with borders stocked with mature shrubs, trees and hedging providing a degree of seclusion. There is a detached garage which has been tastefully converted into a home office with bike store to the front with electric roller shutter door and an additional storeroom to rear. Tucked away to the rear of the garden is summerhouse and a sauna. Viewing is highly recommended to fully appreciate the accommodation on offer and the convenience of its location which is offered to the market with the benefit of no onward chain.
Accommodation Comprising
-
Agents Notes
-
Location
Set on the Bradbourne Lakes, this detached house is conveniently located for Sevenoaks main line station which has fast and frequent services to Charing Cross and Cannon Street. Sevenoaks town provides a wide range of shopping, social and educational facilities and the M25 is easily accessible at junction 5 just to the west of Sevenoaks.
Directions
From Sevenoaks station at the traffic lights turn right into Hitchen Hatch Lane, take the first turning on the left into Bradbourne Park Road and first left again into Bosville Road. Follow the road round to the right which becomes Lambarde Road and take the fourth turning on the left into Betenson Avenue. At the crossroads turn right into Robyns Way and first left into Broomfield Road where the property will be found a short distance along on the right hand side.




























