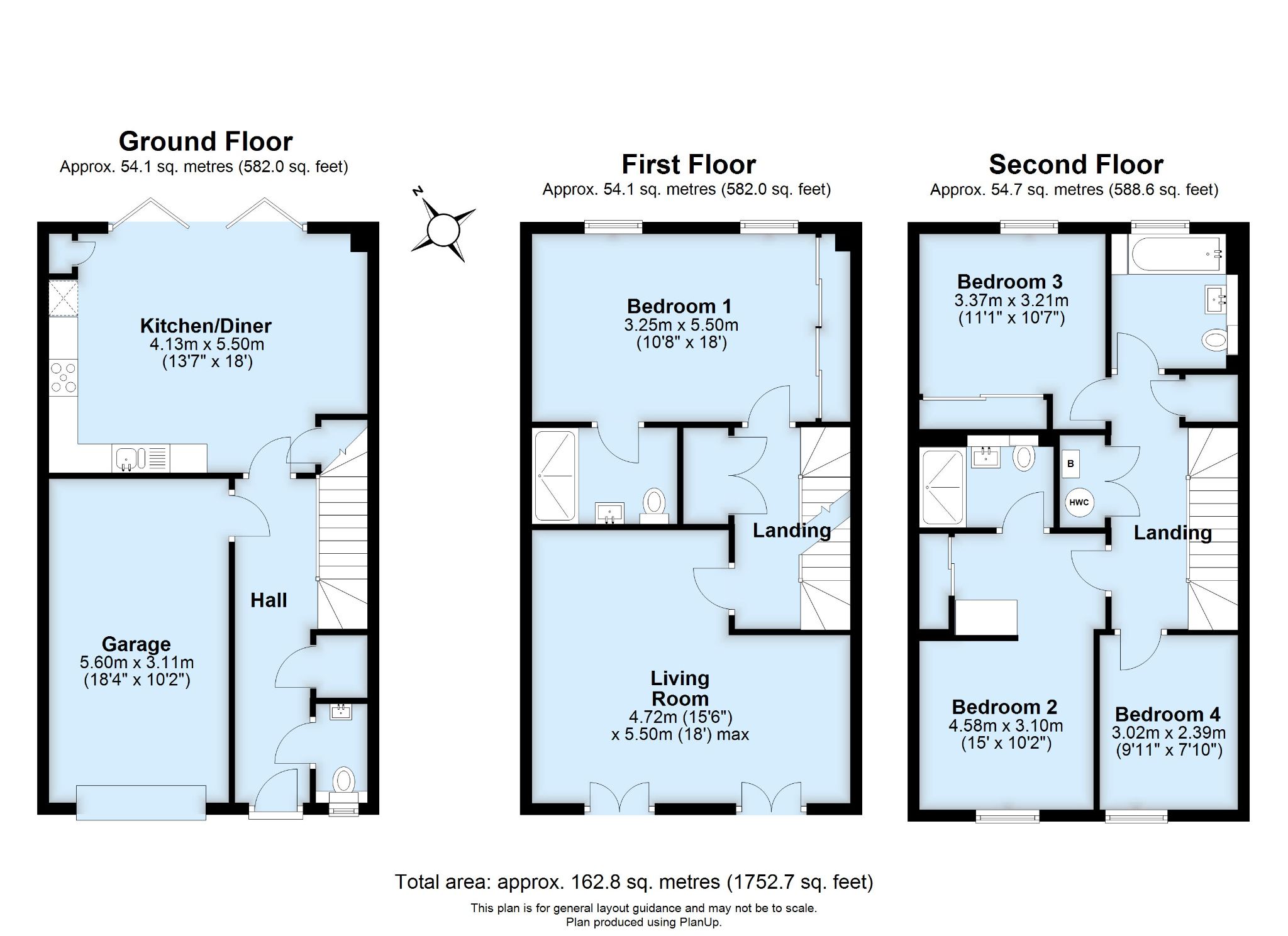Property overview
Introduction
A deceptively spacious townhouse set in an enviable location on the Ryewood Development with far reaching views.Description
A delightful townhouse situated on the popular Ryewood Development, built by Berkeley Homes, in an enviable location enjoying views to the front. The entrance door leads into the tiled hallway, which has staircase to first floor, utility cupboard with space for a plumbed in washing machine/dryer, courtesy door to the garage, door to kitchen/breakfast room and door to a cloakroom. The kitchen/breakfast room is a bright and spacious room with work surfaces with a range of cupboards and drawers beneath and wall mounted units above incorporating a one and a half bowl sink. There is an integrated wine fridge, dishwasher, oven with microwave, fridge, freezer and five ring gas hob with extractor hood above. Bi fold doors to the rear lead out to the garden and there is a useful understairs storage cupboard.
To the first floor, the landing has staircase rising to the second floor and doors to the principal bedroom and living room. The living room has two sets of double doors with Juliet balconies to the front with views. The principal bedroom has a range of full height fitted wardrobes to one wall and a door leading to an ensuite shower room.
To the second floor, the landing has access to loft, airing cupboard with boiler and hot water tank, additional storage cupboard and doors to three further bedrooms and the family bathroom. Bedroom two has a dressing area with a range of fitted wardrobes and door leading through to an ensuite shower room. Bedroom three has a range of full height fitted wardrobes whilst bedroom four is to the front and has views. The family bathroom has suite comprising panelled bath with shower over and glass shower screen, low level WC and wash hand basin.
Externally, there is a garage with electric up and over door and courtesy door through to the hallway. A driveway gives off road parking and access to the entrance porch. To the rear, there is a small patio area whilst the majority of the garden is laid to lawn with flower beds and rear access gate.
Council Tax Band F - £3,480.77 (2025/26).
Directions
From Sevenoaks proceed through Riverhead into Dunton Green, follow the road straight over at the Tesco roundabout and at the next roundabout, turn right into Station Road, continue along passing Dunton Green station and, after the railway bridge, turn right onto the Ryewood development. Continue into Campion Square, follow the road round to the right into Eden Road and then into Mere Road. Follow the road round to the right and then turn left into The Crescent where the property will be found on the left.












More information
The graph shows the current stated energy efficiency for this property.
The higher the rating the lower your fuel bills are likely to be.
The potential rating shows the effect of undertaking the recommendations in the EPC document.
The average energy efficiency rating for a dwelling in England and Wales is band D (rating 60).











