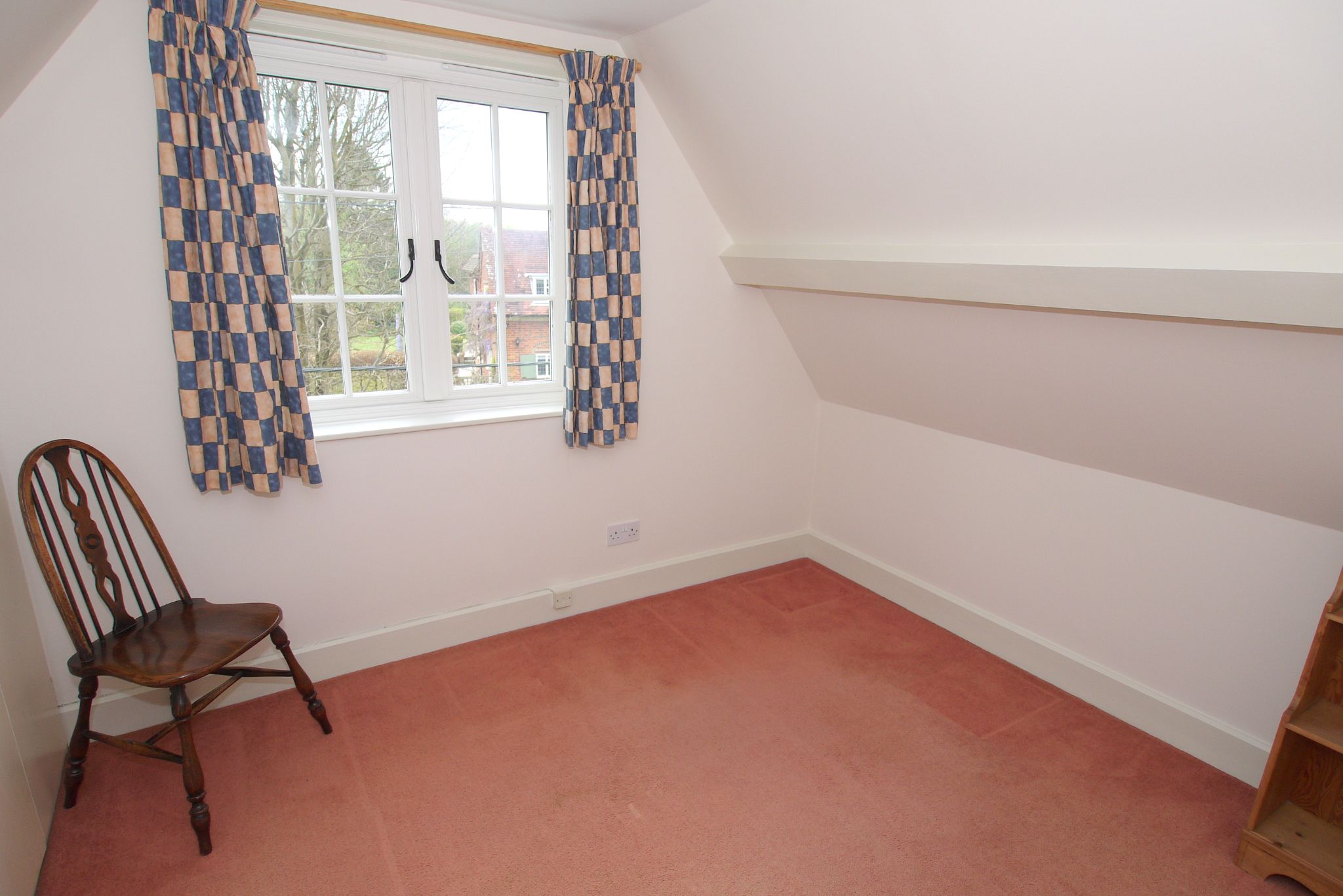Property overview
Introduction
This charming, semi detached Victorian cottage is situated in the sought after area of Brasted Chart and has been extended by the current owner with the additional benefit of attractive gardens and off road parking.Description
A delightful, semi detached Victorian cottage situated in the sought after area of Brasted Chart, in an Area of Outstanding Natural Beauty, with many glorious walks and bridle paths. The entrance door leads into the hallway which is dual aspect with windows to front and side, door to a cloakroom with low level WC and wash hand basin and door opening through to the dining room. This room has two storage cupboards, beams to ceiling, double doors through to the kitchen and door leading to the main reception room. The kitchen has roll top work surfaces with range of cupboards and drawers beneath and wall mounted units above incorporating a stainless steel sink with mixer tap and drainer. There is space for a dishwasher, washing machine with tumble dryer above and fridge/freezer. There is a built in oven with a ceramic hob and extractor hood above, breakfast bar and door to rear leading out to the garden. The principal reception room is dual aspect with windows to front and rear, a feature fireplace with a quarry tiled hearth and exposed brick surround, beams to ceiling and a door opening to the staircase rising to the first floor.
To the first floor, the landing has staircase to the second floor, storage cupboard and doors to three bedrooms and the bathroom. Bedroom one has windows to front and rear with far reaching views whilst bedrooms two and three both have built in cupboards. The bathroom has suite comprising panelled bath with shower over and glass shower screen, low level WC and wash hand basin with vanity cupboard beneath. To the second floor there is a fourth bedroom with fitted cupboards.
Externally, the rear garden forms an attractive feature of the property and is mainly laid to lawn with flower borders stocked with shrubs and flowering plants and two sheds. To the front, there is a brick block driveway providing off road parking and the property is set back from the road behind a mature hedge and additional areas of lawn. Internal viewing is highly recommended to fully appreciate the accommodation on offer.
Council Tax Band E - £2,879.83 (2025/26).
Directions
Leave Sevenoaks in a westerly direction along the A25 towards Westerham, through the village of Sundridge and into Brasted. Upon entering the village, take the second turning on the left into Chart Lane, signposted to Brasted Chart. Proceed up the hill for approximately 1.8 miles where the property will be found on the left.











More information
The graph shows the current stated energy efficiency for this property.
The higher the rating the lower your fuel bills are likely to be.
The potential rating shows the effect of undertaking the recommendations in the EPC document.
The average energy efficiency rating for a dwelling in England and Wales is band D (rating 60).












