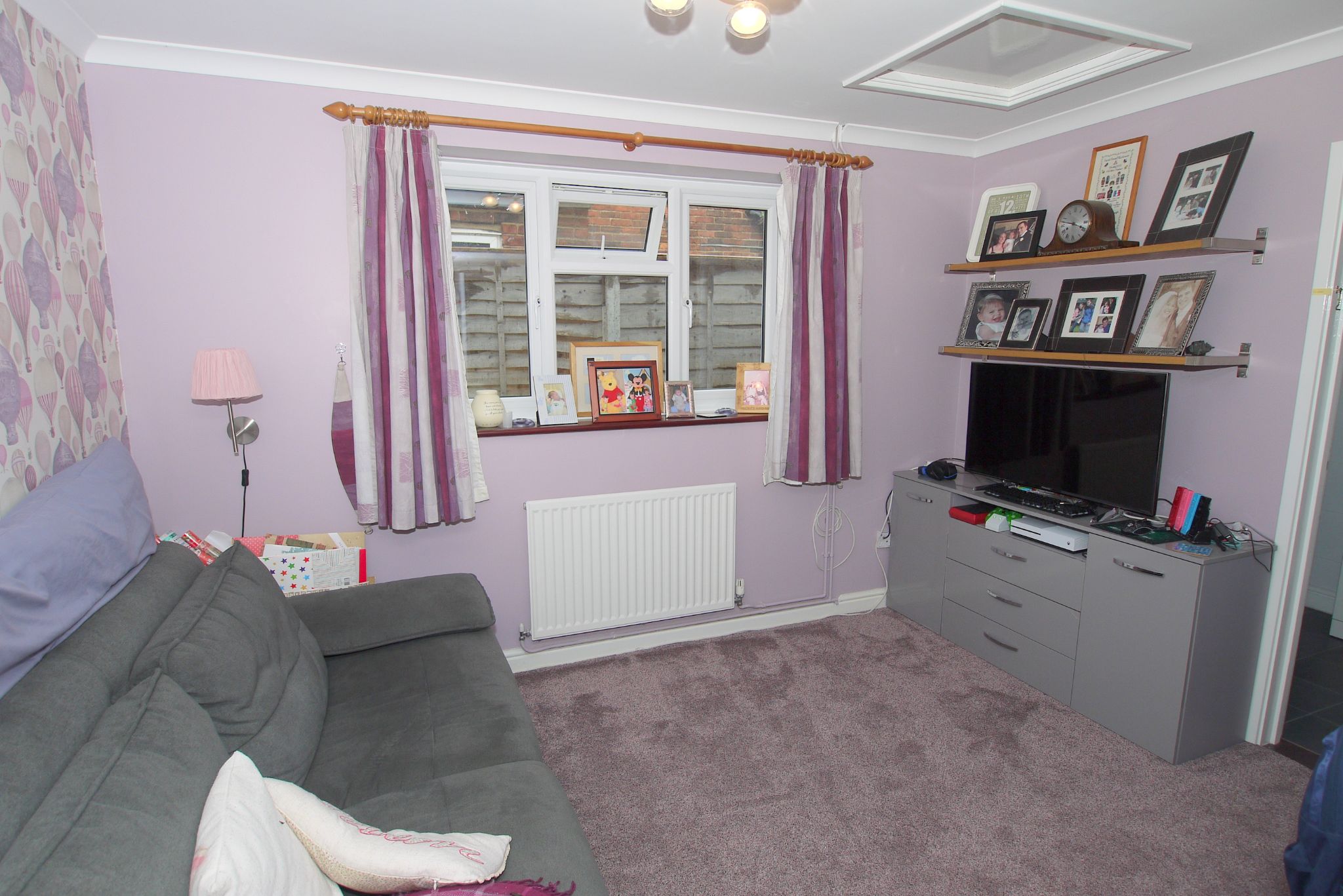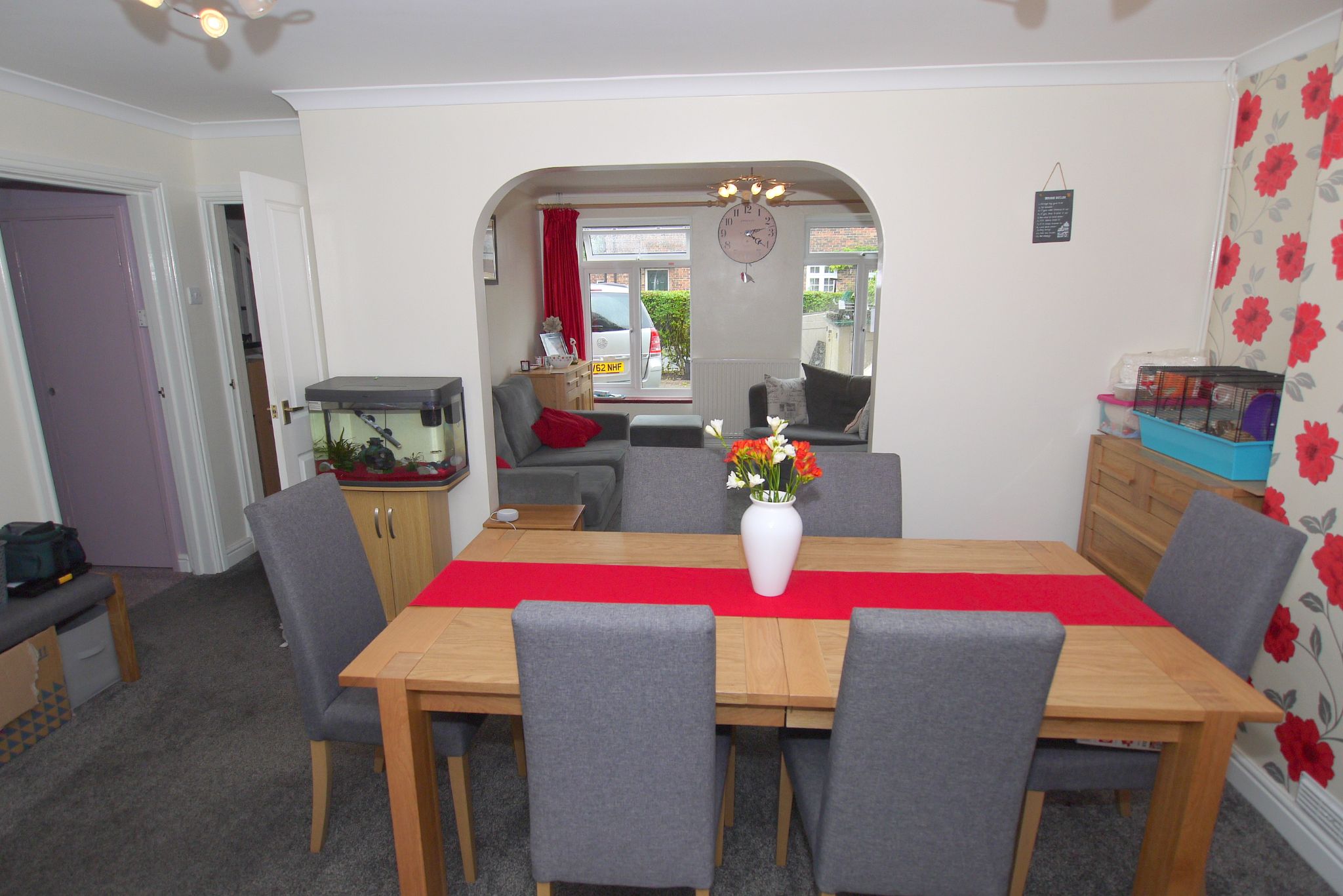Property overview
Introduction
A deceptively spacious three/four bedroom semi-detached house, with planning permission to extend, situated in a convenient location for local amenities and backing onto open land at the rear.Description
This delightful semi-detached house is set in a convenient location for local amenities and has the additional benefit of planning permission to extend and far reaching views to the rear over the surrounding countryside. From the entrance hall, which has staircase rising to first floor, there are doors leading to the dining room with double doors through to the conservatory and archway through to the living room. The conservatory is double glazed with door to the rear out to the garden and wood effect flooring. The kitchen has roll top work surfaces with a range of cupboards and drawers beneath and wall mounted units above incorporating a range style cooker with extractor hood above, stainless steel sink, space and plumbing for dishwasher, washing machine and fridge freezer. There is a wall mounted boiler and door to the side leading out to the garden. From the dining room a door also leads through to the family room/bedroom four which has a range of built in cupboards and door leading to an en-suite shower room/utility room.
To the first floor, off the landing, there are three bedrooms; bedroom one with far reaching views and a range of full height fitted wardrobes. Bedroom two again has a range of built in wardrobes and is to the front whilst the third bedroom enjoys far reaching views to the rear. The family bathroom has suite comprising panelled bath with shower over, pedestal wash hand basin, low level WC and airing cupboard.
Outside to the front the property is approached via a brick block driveway providing off road parking, whilst to the rear there is a patio area running adjacent to the side of the house and additional area of decking with large garden shed. The majority of the garden is laid to lawn with flowerbeds and backs onto open land to the rear with far reaching views.
Directions
Leave Sevenoaks passing Sevenoaks station on the left hand side and continue straight on at the lights towards Riverhead. At the first mini roundabout bear right and continue straight on at the second roundabout into Dunton Green. Follow the road over at the Tesco superstore roundabout and straight over the mini roundabout with Station Road. Take the first turning on the left into Lusted Road and the second right into Hillfield Road where the property will be found a short distance along on the left.






















