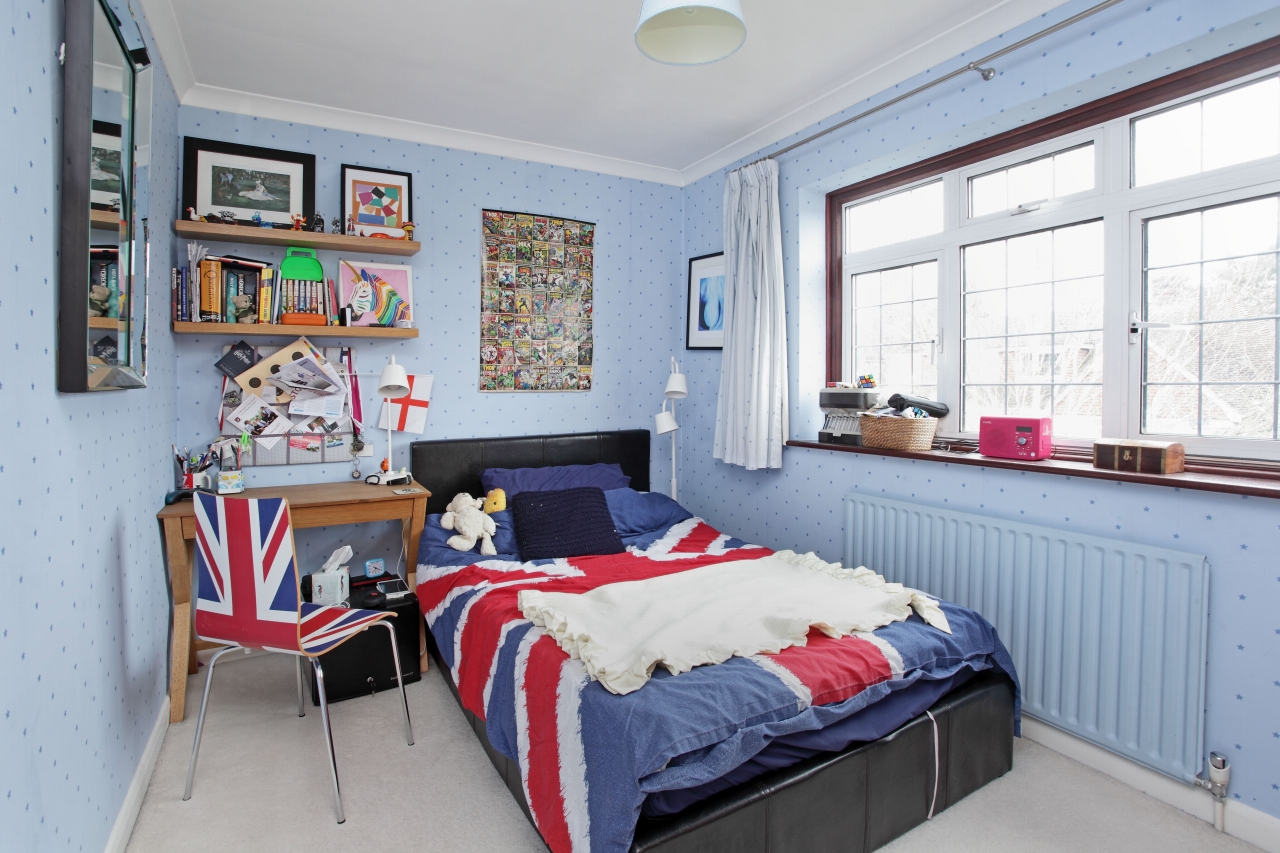Features
- Detached Family House
- Five Bedrooms
- Two Bath/Shower Rooms
- Sitting Room
- Dining Room
- Conservatory
- Kitchen/Breakfast/Family Room
- Cloakroom
- Landscaped Gardens
- Off Road Parking
Property overview
Description
This delightful detached family house is situated in a convenient cul-de-sac and offers flexible family accommodation. From the spacious entrance hall, which has staircase rising to first floor and wooden flooring, there is a cloakroom with low level wc and pedestal wash hand basin and doors leading to the main living room. This triple aspect room has an attractive feature fireplace and double doors leading to an Amdega conservatory which enjoys views down the garden. The separate dining room has double doors from the entrance hall and once again has wooden flooring. The L-shaped kitchen/breakfast room is fitted with a comprehensive range of hand built wooden Mark Wilkinson wall and base units with granite work surfaces, integrated appliances, a circular breakfast bar and opens through to the family area with storage cupboards and window to front.
To the first floor there are five double bedrooms, one with a range of built in wardrobes and an ensuite shower room with suite comprising shower cubicle, low level wc and wash hand basin. The family bathroom has a suite comprising panelled bath with central mixer tap and hand held shower attachment, low level wc and wash hand basin.
Externally the property is set well back from the road with brick bloc driveway providing ample off road parking and an area of lawn with well stocked flower borders. The rear garden forms an attractive feature of the property with patio area running adjacent to the rear of the house. The majority of the garden is laid to lawn with flowerbeds stock with a variety of shrubs and flowering plants, garden pond and mature trees.
 Langford Rae O'Neill
Langford Rae O'Neill
 Langford Rae O'Neill
Langford Rae O'Neill











