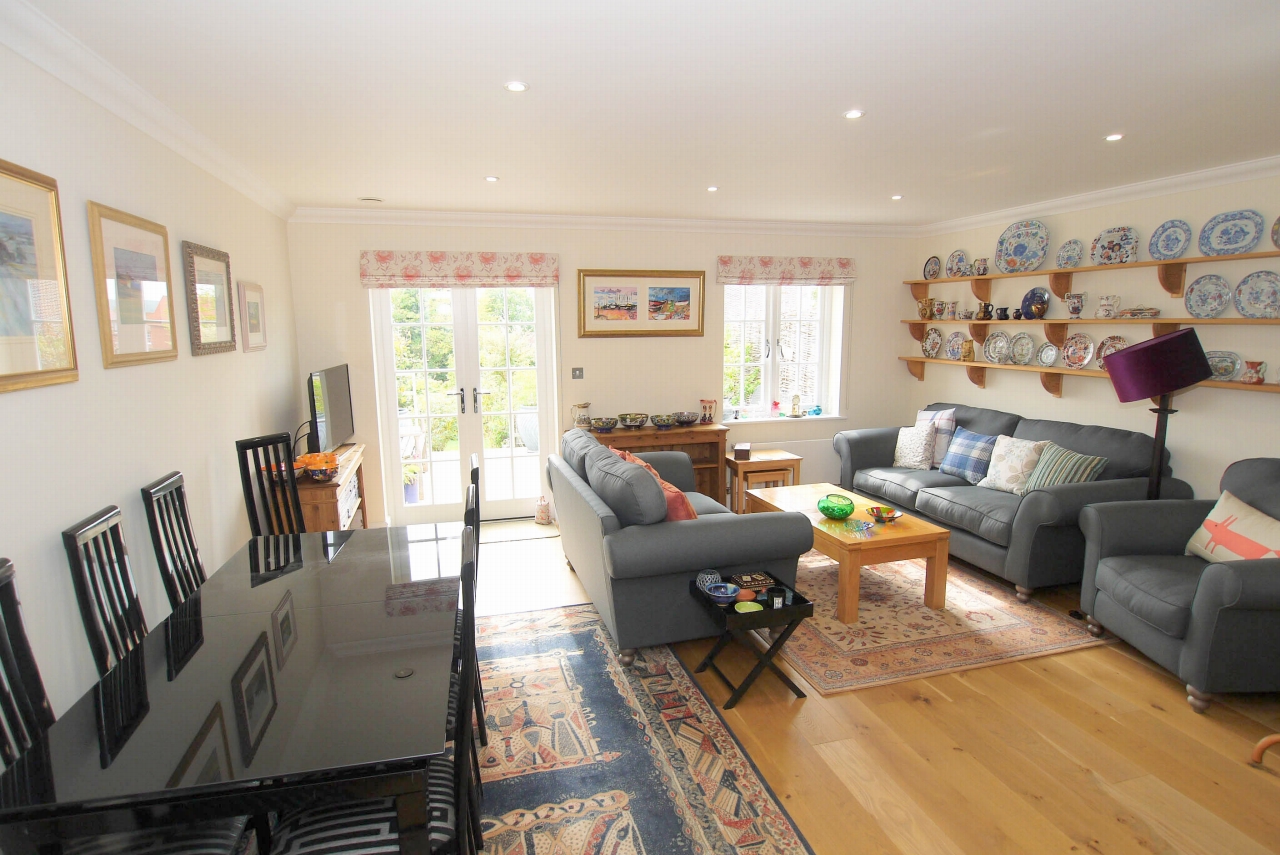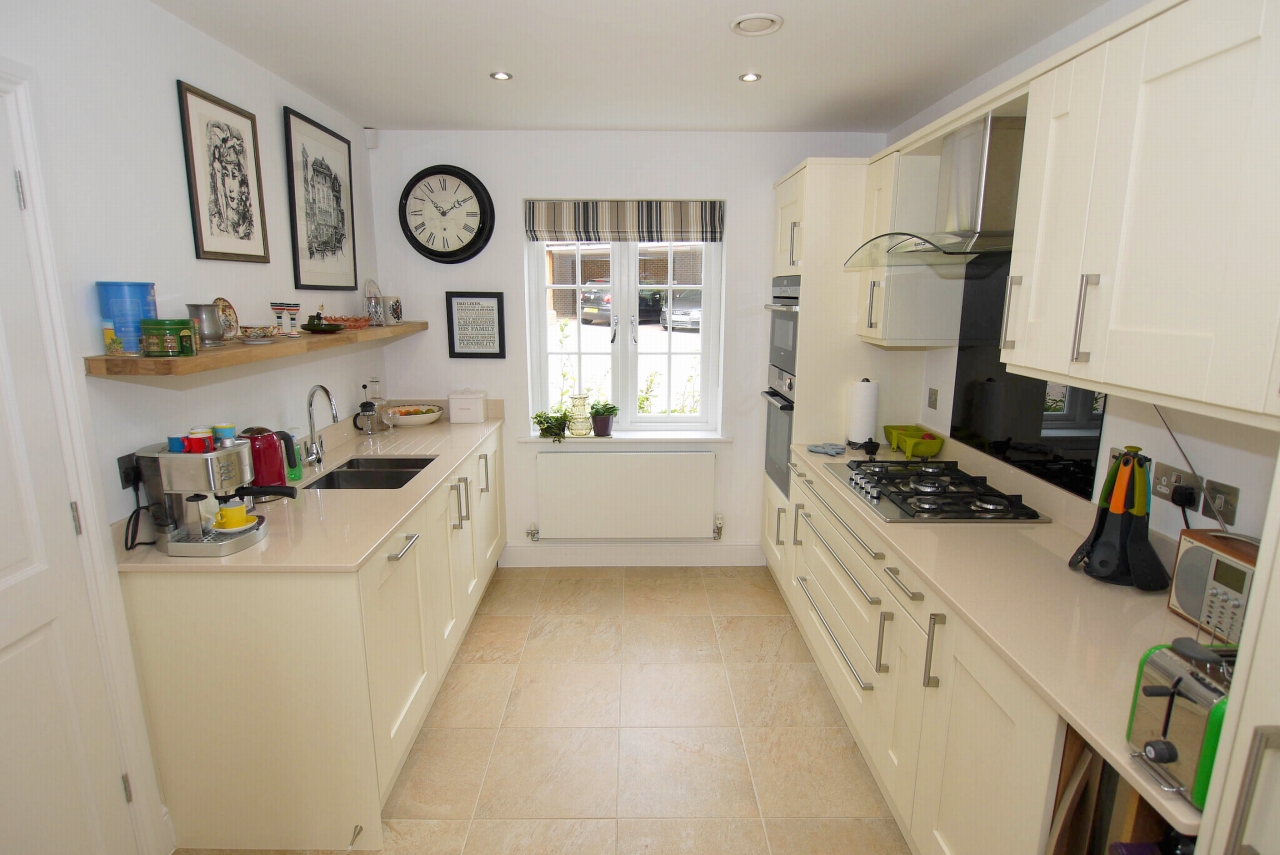Description
This delightful mid terrace house is located in an exclusive gated development close to the centre of Wrotham village. The property is approached via electric gates with sweeping drive leading to visitors parking and private en-bloc garage with doors to front and separate open fronted car barn providing additional parking. On entering the property from the entrance hall, there is a door to a cloakroom and door leading through to the main living/dining room with oak flooring, deep under stairs storage cupboard, double doors out to the terrace and pocket doors leading through to the kitchen. The kitchen with bespoke fitted units is finished to a high specification with stone work surfaces with a range of cupboards and drawers beneath and wall mounted units above with under unit lighting, incorporating one and a half bowl stainless steel sink with drainer. Integrated appliances include dishwasher, fridge/freezer, washing machine, oven, microwave and five ring gas hob with glass back plate and stainless steel extractor hood above.
To the first floor, off the landing there are three bedrooms, the master bedroom enjoying views to the rear and with en-suite shower room comprising large shower cubicle, low level wc and wall mounted wash hand basin. Bedroom two overlooks the front, whilst bedroom three enjoys views to the rear. The guest bathroom has suite comprising panelled bath with glass shower screen and shower over, low level wc and wall mounted wash hand basin.
To the rear of the property, there is a private sun terrace with steps leading down to the private garden, which is mainly laid to lawn with mature bushes and pathway leading to rear gate.
Agents note
There is a management company for the communal areas.
Maintenance charges- to be confirmed
 Langford Rae O'Neill
Langford Rae O'Neill
 Langford Rae O'Neill
Langford Rae O'Neill












