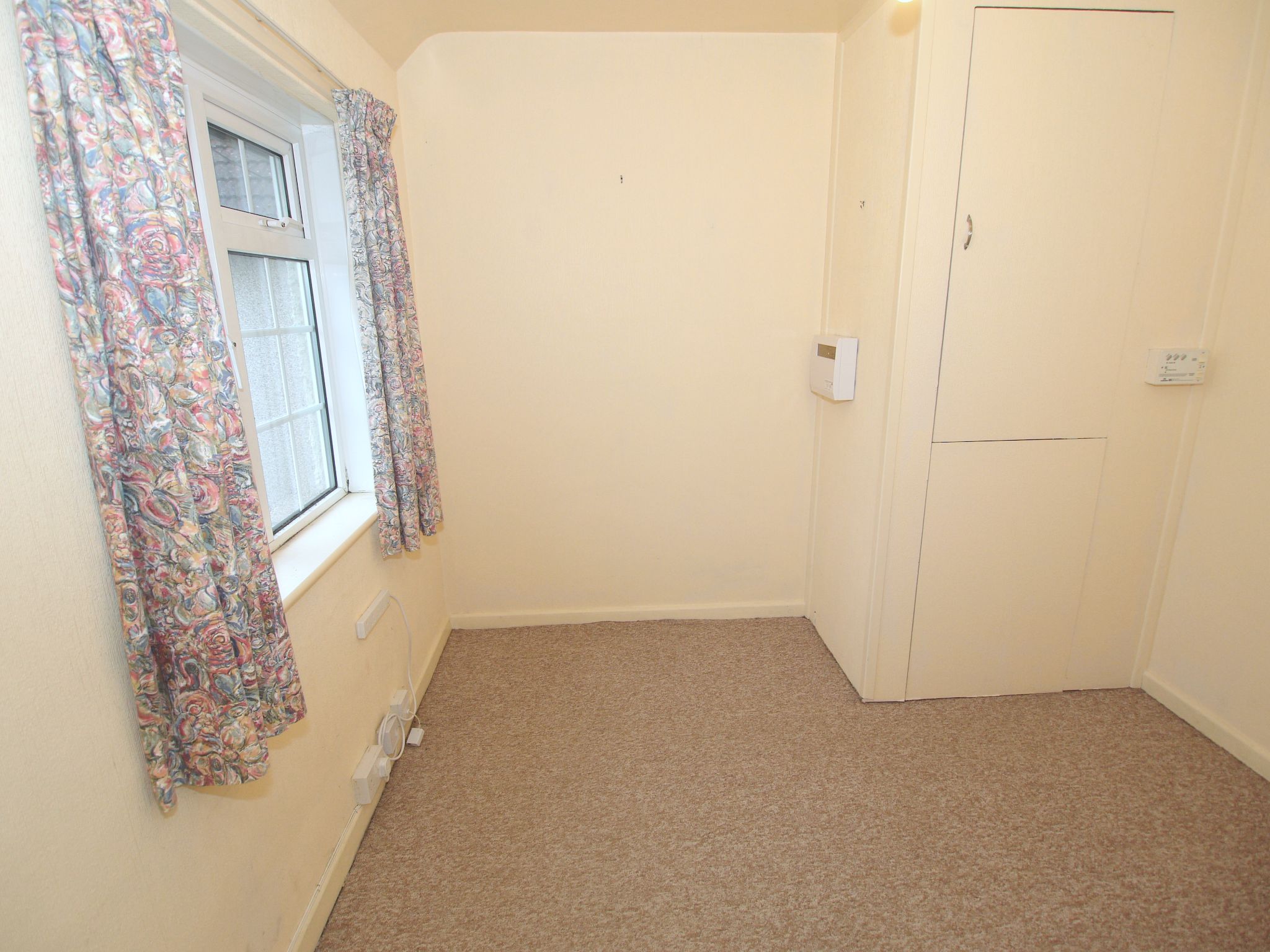 Langford Rae O'Neill
Langford Rae O'Neill
 Langford Rae O'Neill
Langford Rae O'Neill
3 bedrooms, 1 bathroom
Property reference: SEH-GEW122DBQU












To the first floor, off the landing which has a cupboard and access to a boarded loft, there are three bedrooms. Bedroom one has a built in cupboard and en suite cloakroom with low level WC, wash hand basin and heated towel rail. A second bedroom is to the front and has a walk in cupboard and an attractive feature fireplace whilst the third bedroom overlooks the rear and has an airing cupboard housing a hot water tank.
Externally the property is set back from the road behind a mature hedge, an area of lawn and flower beds stocked with shrubs and plants. Double gates to the side lead to the driveway providing off road parking and access to a car port and detached garage. Behind the garage there is a large storage shed, additional garden store and gates. Internal viewing is highly recommended to fully appreciate the potential that this property has to offer which is on the market with no onward chain.
