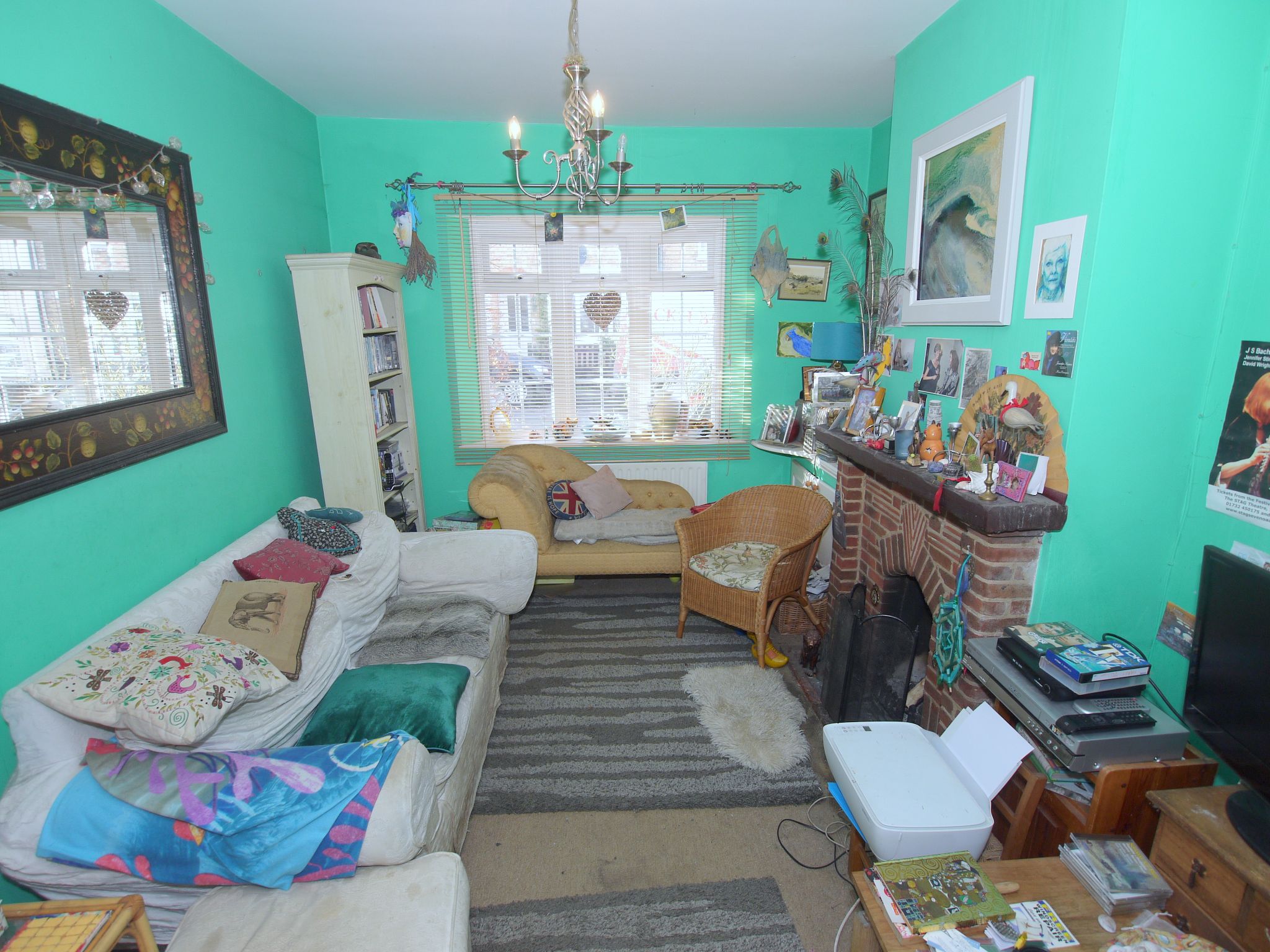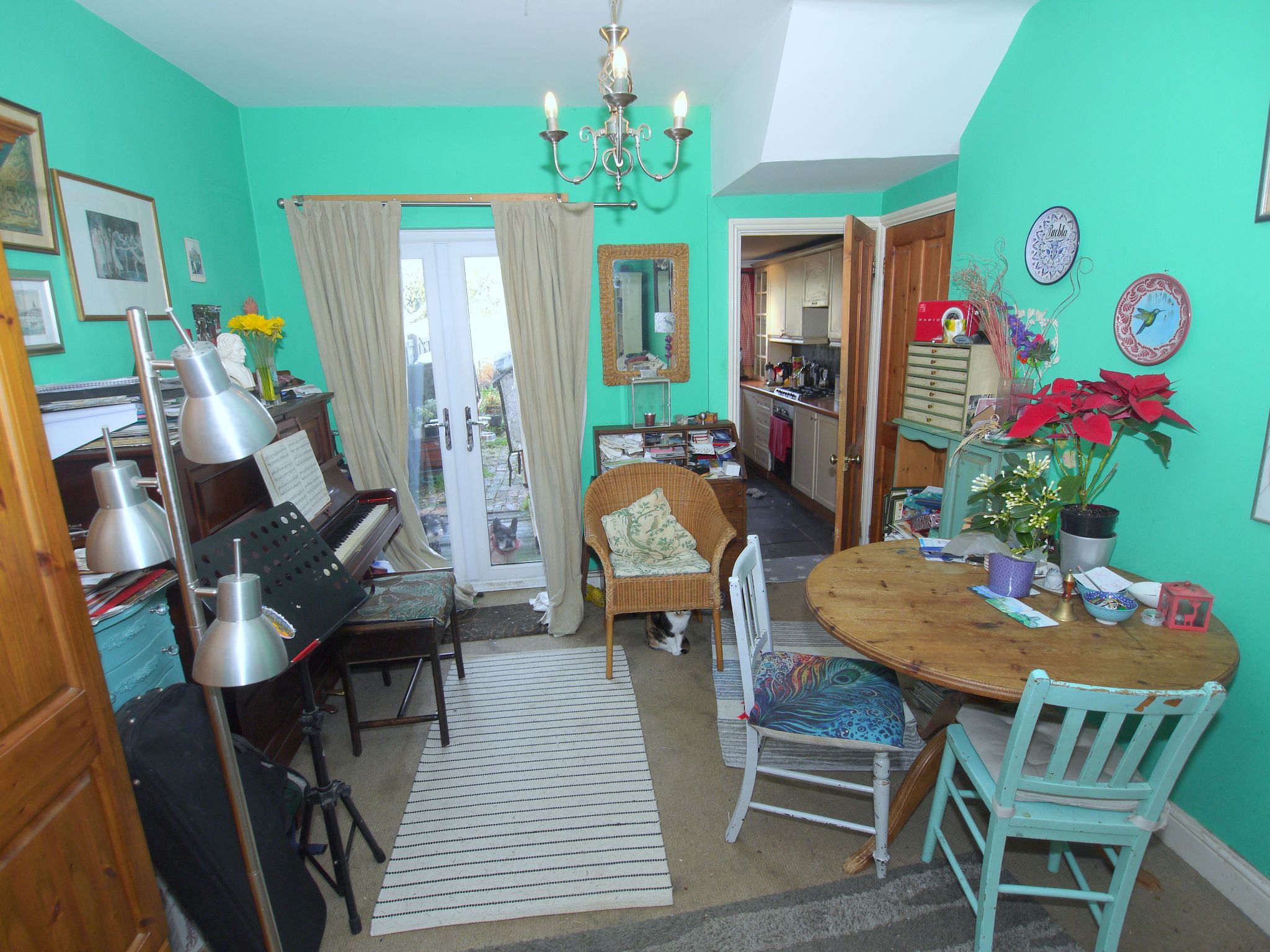 Langford Rae O'Neill
Langford Rae O'Neill
 Langford Rae O'Neill
Langford Rae O'Neill
3 bedrooms, 1 bathroom
Property reference: SEH-GUK11SRWEN








This delightful period cottage is located in a cul de sac convenient for local amenities and is approached via a covered entrance porch with porch light which leads through to the entrance hall. A staircase rises to first floor and there are stripped and polished floorboards and door through to the main reception room. This double reception room has living area with feature fireplace with open fire, brick surround and wooden mantel with cupboards in recess and dining area with double doors to the rear leading out to the garden and under stairs storage cupboard. A door leads through to the kitchen which has window to rear and stable door to side leading out to the garden. There are work surfaces with a range of cupboards and drawers beneath with wall mounted units above incorporating a one and a half bowl porcelain sink with mixer tap and drainer, glass fronted wall mounted display units, built in oven with five ring gas hob and extractor hood above, space and plumbing for washing machine, fridge freezer, integrated fridge and wall mounted boiler.
To the first floor, the landing has access to loft and an additional storage cupboard with doors leading to the principal bedrooms. Bedroom one is to the front whilst bedrooms two and three are to the rear. Bedroom two is dual aspect with windows to side and rear and airing cupboard housing insulated hot water tank with slatted shelving. The bathroom has rolltop bath with claw feet, central mixer tap with hand held shower attachment, low level wc, pedestal wash hand basin and wood panelling to dado rail height.
Externally to the rear, there is a garden with brick bloc patio running adjacent to the rear of the house, whilst the majority of the garden is laid to lawn with flowerbeds. To the front, the property is set back from the road with pathway leading to entrance porch.
